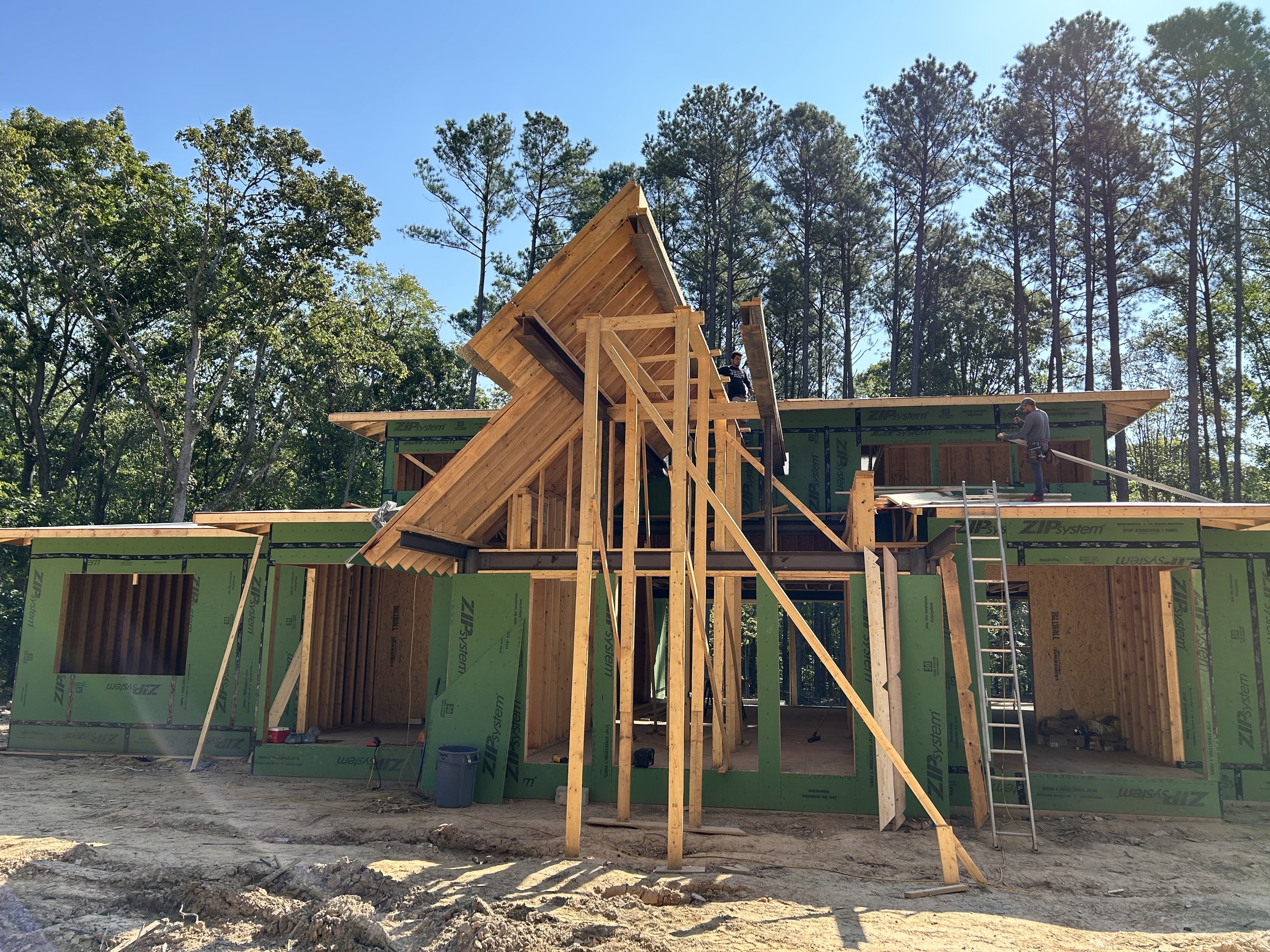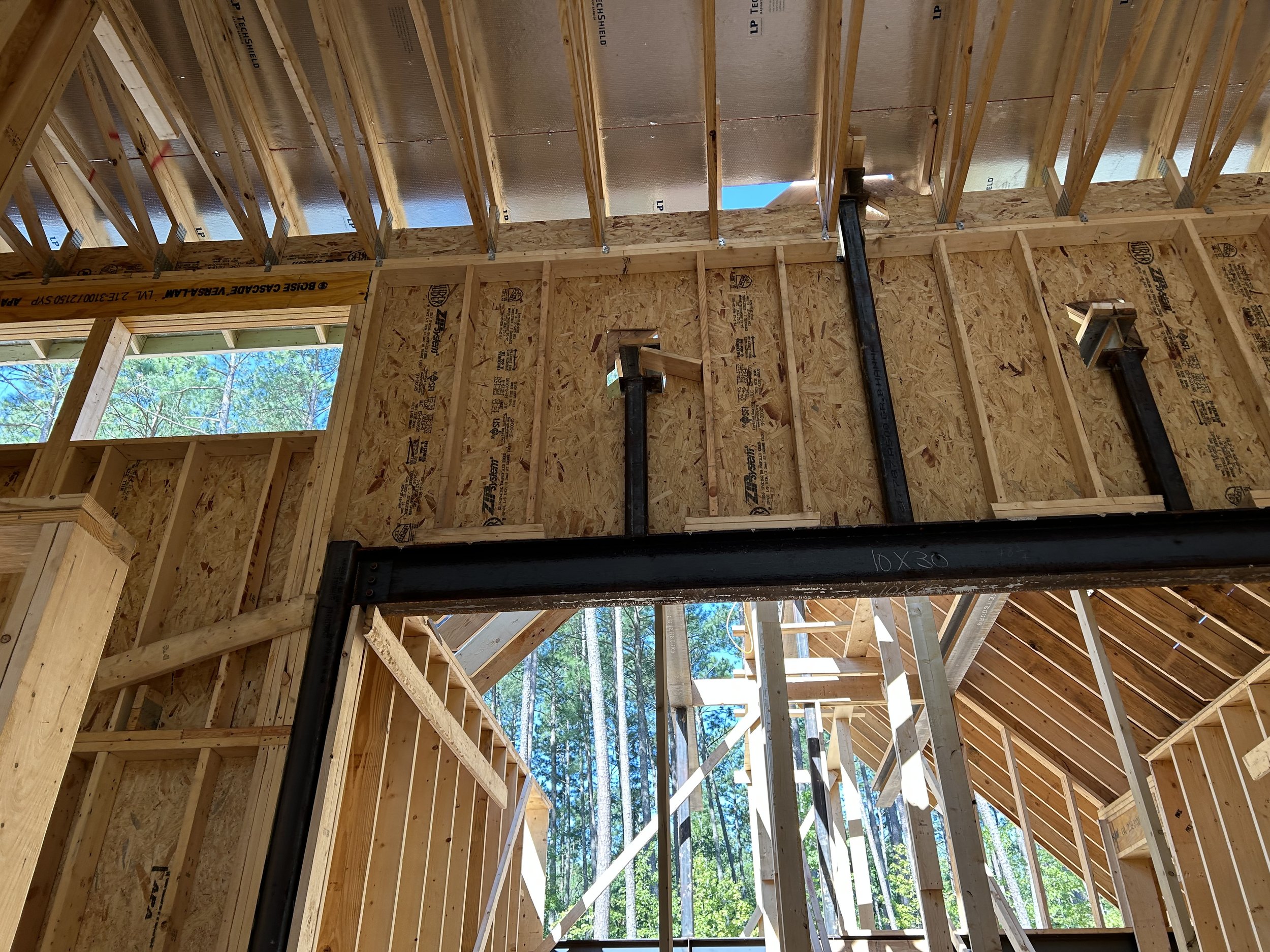Case Study - Kingbird
The Kingbird Project, a residential design partnership, faced unique structural challenges due to an atypical architectural feature: a vaulted, gable-end front porch without supporting posts.
The homeowners wanted to emulate a similar design they had seen, but the floor plan layout differed significantly from the reference design.
The previous solution of using beams that extended through the house to support the cantilever was no longer viable due to new constraints. This presented complex issues in addressing gravity load, wind load, and overturning and uplift forces.
Key Challenges Included
A 13' cantilevered span with only a 16' back span, creating major concerns for overturning and uplift from wind.
A roof beam on the sides of the porch that cantilevered almost 7' with a back span of only 4'.
The need to maintain the homeowner's vision while staying within budget.
Our Solution
To overcome these obstacles, we collaborated closely with the builder and architect to develop innovative structural solutions:
We designed a series of complex frames incorporating steel elements in the roof, wall, and floor framing.
A system of moment frames was implemented to support and tie down the cantilevered beams, preventing uplift and providing lateral wind bracing.
We engineered an area using frames in the front wall and the next parallel wall to support all possible load scenarios for the structure.
For the sides of the porch, we devised a solution using columns welded to a steel beam in the floor system, eliminating the need for footings in the crawl space.
The Outcome
Through these structural design solutions, our engineers were able to successfully:
Support the unique architectural feature of a vaulted, gable-end front porch without visible supporting posts.
Address all structural concerns including gravity load, wind load, and overturning and uplift forces.
Maintain the homeowner's vision for the project.
Keep the project within budget constraints.
Create a structurally sound and aesthetically pleasing design that met all engineering requirements.
The Kingbird Project demonstrates how innovative structural engineering can overcome complex design challenges while preserving architectural vision and adhering to budget constraints.
To learn how Oke Nichols Engineering can provide support for your next residential or light commercial construction project through structural engineering design, consulting, or inspections, contact us to schedule your personalized consultation.




